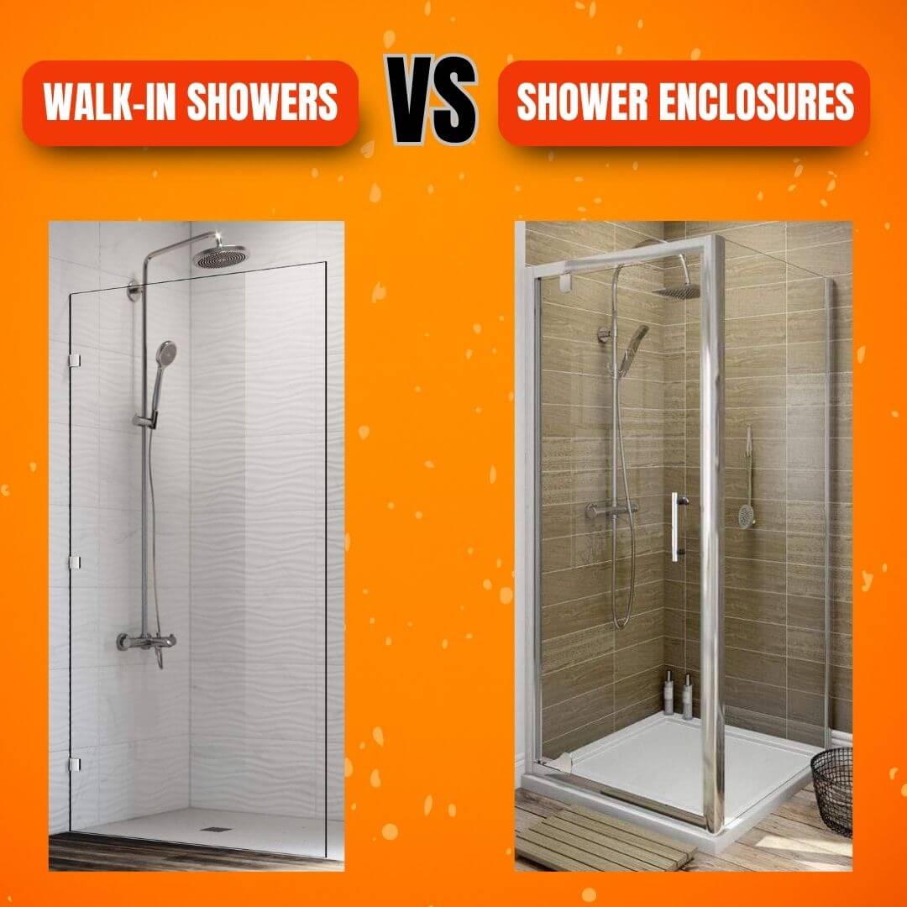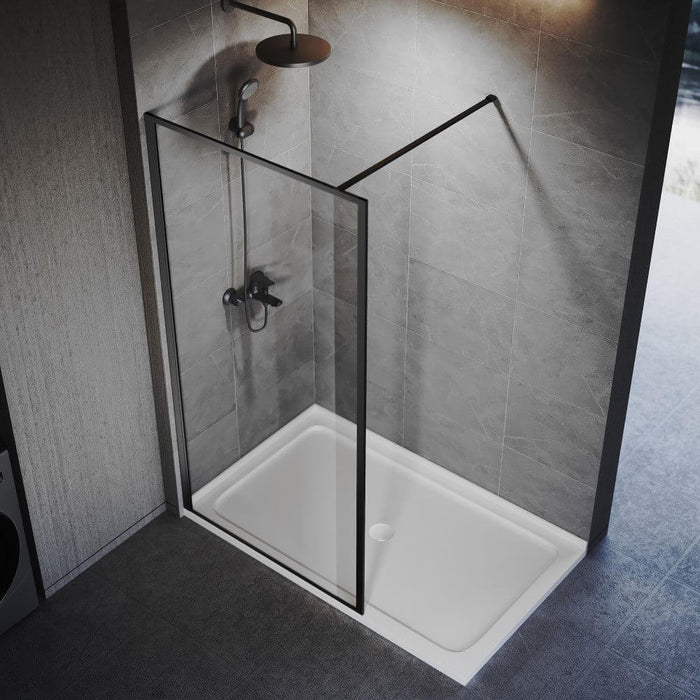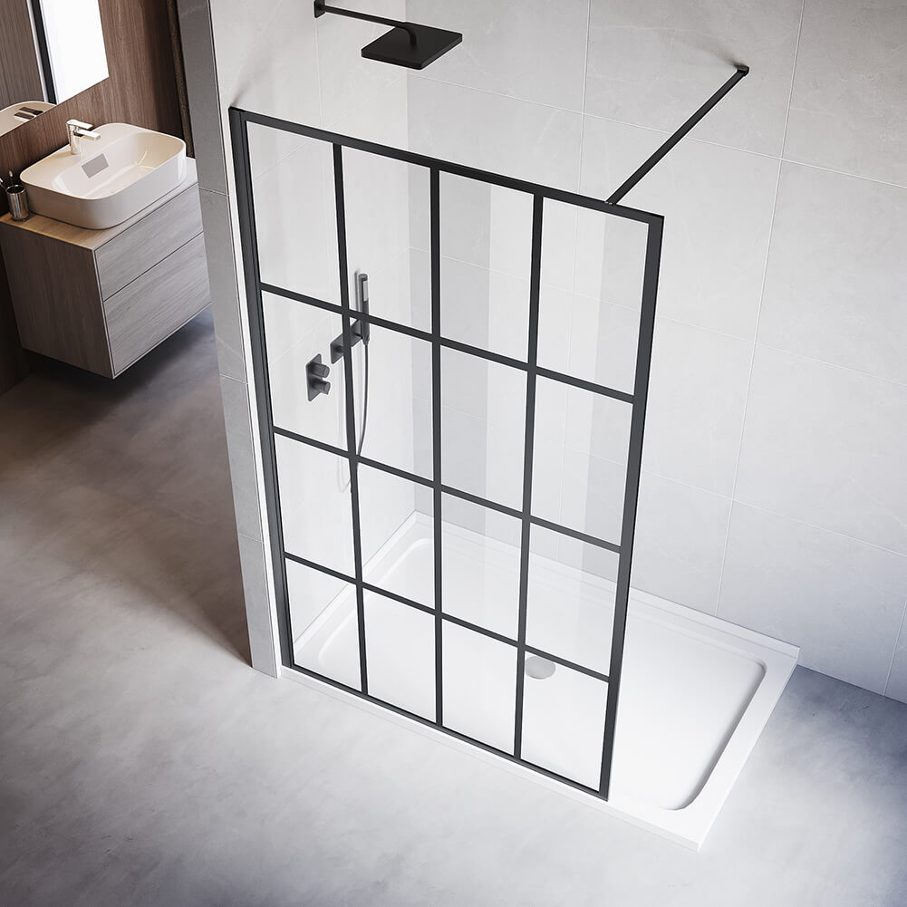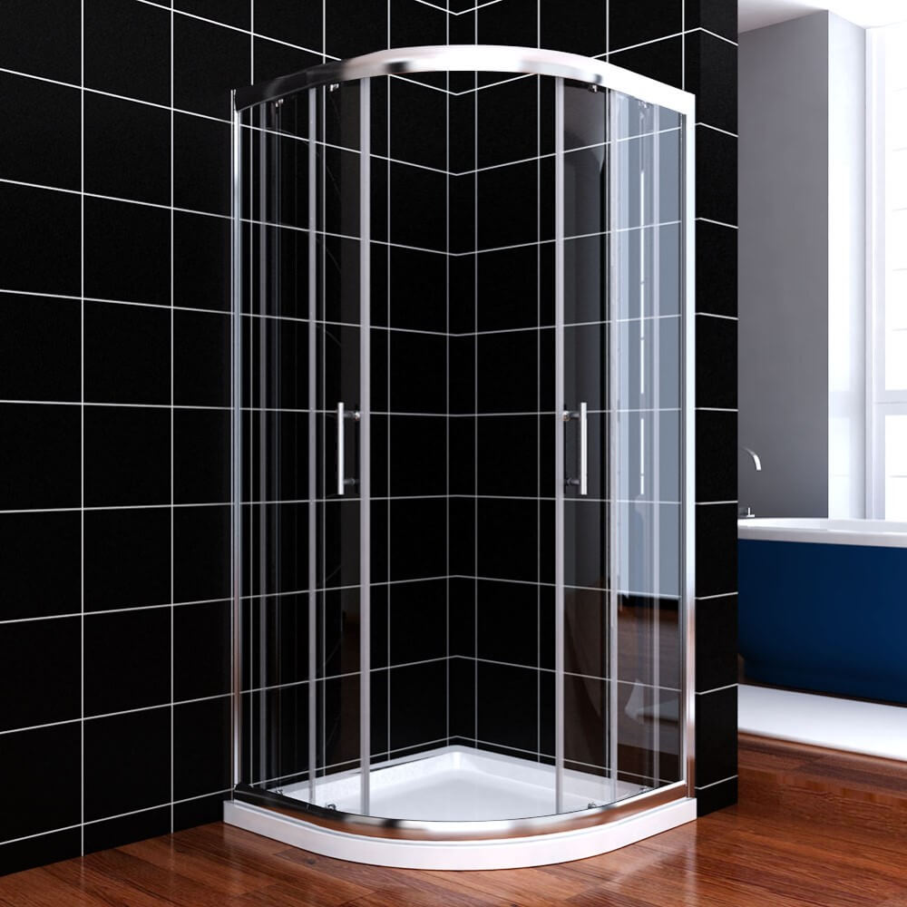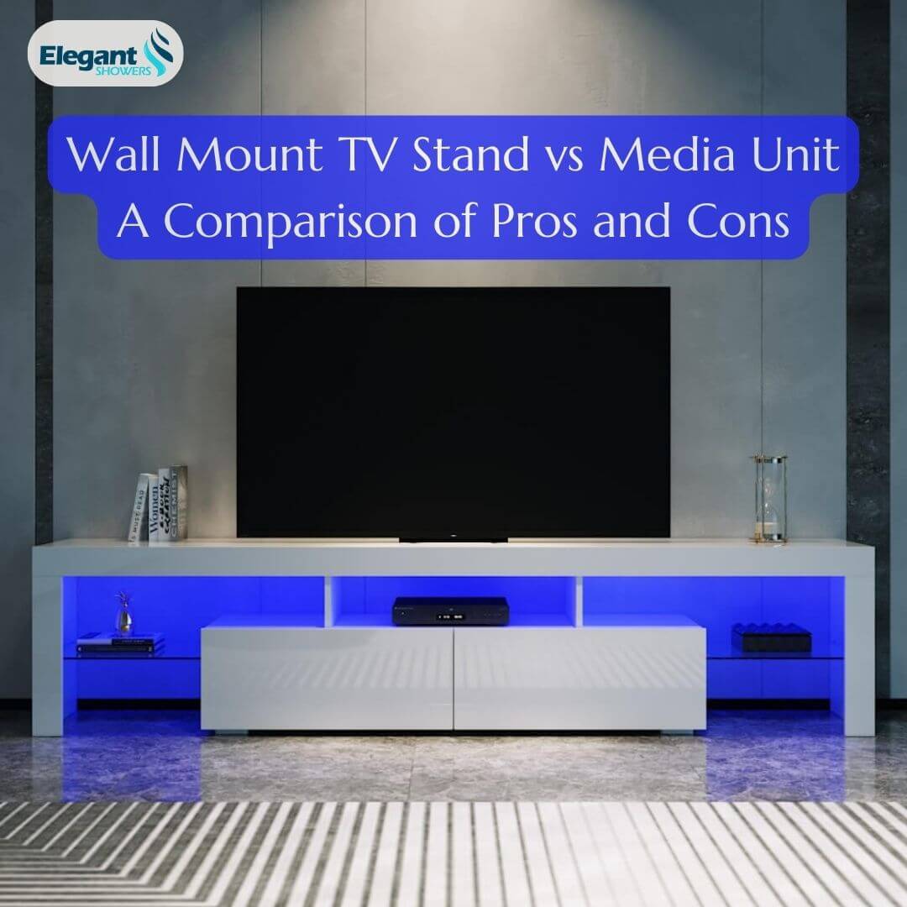| Aspect | Walk-In Shower | Shower Enclosure |
|---|---|---|
| Size | Larger, open design | Compact, contained |
| Accessibility | Barrier-free access | Limited by doors/lips |
| Maintenance | Easier, less frequent | Regular cleaning needed |
| Cost | Higher initial investment | More budget-friendly |
| Style | Modern, seamless | Traditional, framed |
| Steam Control | Open, requires ventilation | Enclosed, contains steam |
| Customization | Highly customizable | Some limitations |
When it comes to designing your dream bathroom, one of the biggest decisions is whether to install a walk-in shower or a traditional shower enclosure. Both options have their pros and cons and work best in certain bathroom layouts and situations. This comprehensive guide examines the key differences between walk-in showers and shower enclosures to help you determine the best choice for your needs and style.
What is a Walk-In Shower?
A walk-in shower, also known as a wet room, is a stylish, modern shower design that features an open entry without doors or curtains. The shower area flows seamlessly into the rest of the bathroom with minimal barrier, allowing you to simply walk right in.
Walk-in showers consist of a tiled shower zone with a linear or center drain and rainfall showerhead. The walls and floor of the shower blend uniformly into the rest of the bathroom, often using the same tiles or finishes throughout the space. This creates a spa-like ambience.
Benefits of walk-in showers:
- Sleek, contemporary aesthetic (view walk-in shower screens)
- Feels more spacious and roomy
- Easy mobility and access for all ages and abilities
- Lower risk of slipping with no doors or lips
- Seamless design with no tracks or hardware
- Easier to clean and maintain
Considerations for walk-in showers:
- Require extensive waterproofing
- Can be expensive to install due to tiling and plumbing
- Limited privacy
- Steam and moisture spreads into the bathroom quickly
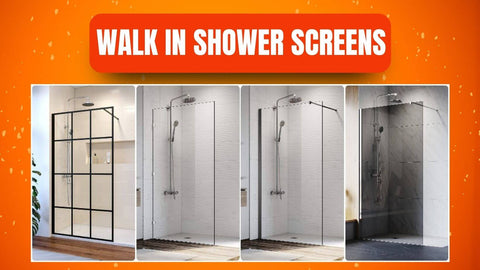
A walk-in shower image list with wood-look tile and linear drain.
What is a Shower Enclosure?
In contrast to walk-in showers, shower enclosures feature glass doors or curtains to contain the shower space. The showerhead, controls, and flooring are all enclosed within a framed structure using panels, partitions, or full glass doors.
Shower enclosures typically incorporate metal or aluminum framing with tempered glass doors that slide or swing open. They maintain separation from the rest of the bathroom and keep water spray contained.
Benefits of shower enclosures:
- More affordable and simpler to install
- Compact footprint fits small bathrooms
- Contains humidity and steam
- Glass doors provide privacy
- Range of styles like framed, semi-frameless, or frameless
Considerations for shower enclosures:
- Can make bathroom feel closed in
- Limited accessibility with doors and high lips
- Glass requires frequent cleaning to avoid spots and mildew
- Less of a spa-like ambience!
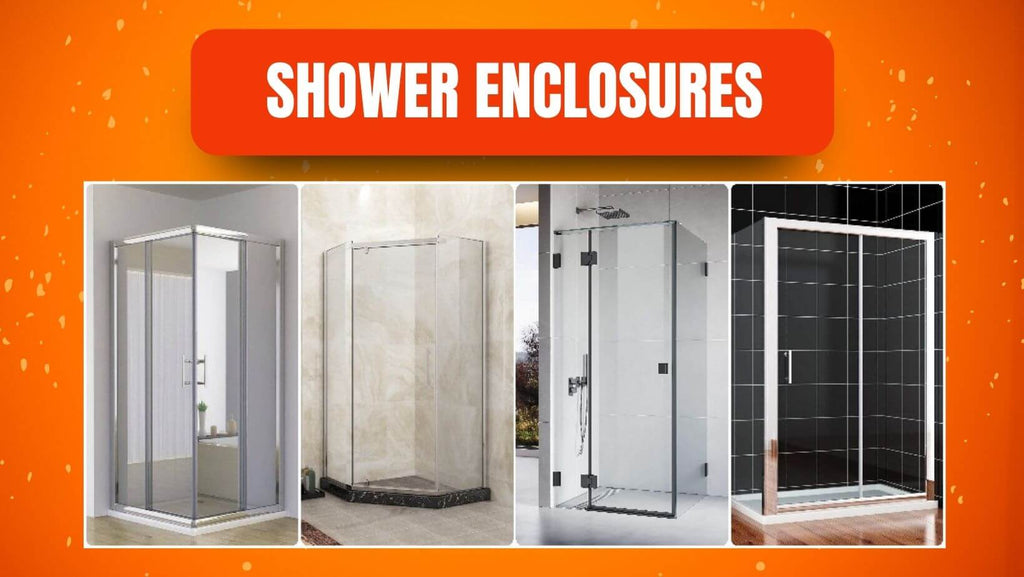
A framed shower enclosure image list with tile walls and sliding door.
Key Differences Between Walk-In Showers and Enclosures
| Comparison | Walk-In Shower | Shower Enclosure |
|---|---|---|
| Size | Can be as large as a full wall, allowing for multiple users | Typically 36-48 inches wide to fit smaller baths |
| Accessibility | Step-free entry and open interior for easy access | Doors, lips, and tight space reduce maneuverability |
| Maintenance | Tile resists soap scum buildup and mildew | Glass doors require frequent scrubbing and cleaning |
| Cost | More expensive due to extensive tiling and plumbing | Lower cost since it uses existing plumbing lines |
| Style | Sleek, airy, and seamless contemporary aesthetic | Traditional utilitarian look with visible framing |
| Steam | Humidity permeates the bathroom rapidly | Glass contains steam and moisture in the enclosure |
| Customization | Fully customized with endless design options | Limited adjustment of size, doors, and finishes |
How to Choose Between a Walk-In Shower or Shower Enclosure
When deciding between installing a walk-in shower or shower enclosure, consider the following factors:
- Bathroom size - Walk-in showers work best in large master bathrooms where there is ample space. Shower enclosures maximize every inch in small powder rooms or secondary baths.
- Budget - Custom walk-in showers require a significant investment. Shower enclosures are more budget-friendly, starting around $200-$400.
- Accessibility needs - For aging in place or ADA compliance, a walk-in shower facilitates easy entry without impediments.
- Style preferences - If you favor a sleek, contemporary aesthetic, an open walk-in shower creates a modern spa vibe. Traditional decorators may prefer the classic look of shower doors.
- Easy maintenance - Walk-in showers with tile surfaces resist mildew and are easier to clean. Shower enclosures with full glass doors require frequent scrubbing.
- Steam control - In a steamy bathroom, a shower enclosure contains humid air. Walk-in showers allow humidity to spread, requiring good ventilation.
Take the time to consider your needs to determine if a walk-in or enclosure better suits your lifestyle and space. For those who dream of a steamy escape without leaving the comforts of home, this handy three-step guide to installing a steam shower by Elegant Showers could be the start of turning that dream into a reality.
Walk-In Shower Design Trends for 2024
If you've decided a walk-in shower is right for you, consider these fresh design trends for 2024:
- Spa-inspired features - Incorporate a built-in bench, luxury showerheads, and ambient lighting to create a relaxing spa ambiance.
- Neutral tones - Light, natural hues like white, beige, or wood-look tile lend an airy, welcoming vibe.
- Statement floor tile - Use bold, graphic floor tiles to anchor the space and add visual interest underfoot.
- Indoor-outdoor feel - Bring the outdoors in with organic textures like pebble floors, greenery, and natural stone accents.
- High-tech upgrades - Add smart technology like digital controls, waterproof Bluetooth speakers, or chromatherapy lighting.
- Sustainability - Choose low-flow showerheads, eco-friendly materials, and energy-efficient heating for a reduced carbon footprint.
Shower Enclosure Style Ideas for 2024
There are some general bathroom design trends and ideas that could be applied to shower enclosures. For example, according to design experts, spa-like bathrooms will continue to dominate in 2024, and natural materials like marble, wood, ceramic, and clay will be more prominent in bathrooms. Backlit mirrors and wall washing with integrated ceiling lighting are also expected to be popular in 2024. Curved fixtures and floating vanities are also on-trend, and door-less showers and tricked-out showers are expected to be popular.
For those opting for a shower enclosure, here are some fresh design ideas:
- Textured tiles - Use 3D tiles, graphic patterns, or hand-painted motifs to add visual flair to enclosure walls.
- Black accents - Matte black framing and hardware lend a modern, tailored appeal. Black or white? Good question.
- Natural wood doors - For a touch of nature, opt for bamboo or teak wood shower doors.
- Inset shelving - Built-in shelving provides space to store shower essentials without clutter.
- Curved glass doors - Curved or angled shower doors add softness to an enclosure.
- Etched glass - Privacy and style meet with obscured or frosted etched glass door panels.
- Gold finishes - Warm up a small shower enclosure using brass, gold, or champagne hardware.
- Hefty glass doors - Thicker 1⁄2 or 3⁄4 inch glass makes frameless doors feel elegant and substantial.
The Cost Comparison
One of the biggest factors when deciding between a walk-in shower or enclosure is the cost. Walk-in showers require extensive tiling, plumbing work, waterproofing, and niche features, making them a luxury investment. Shower enclosures simply install over the existing footprint and require fewer special fixtures and finishes.
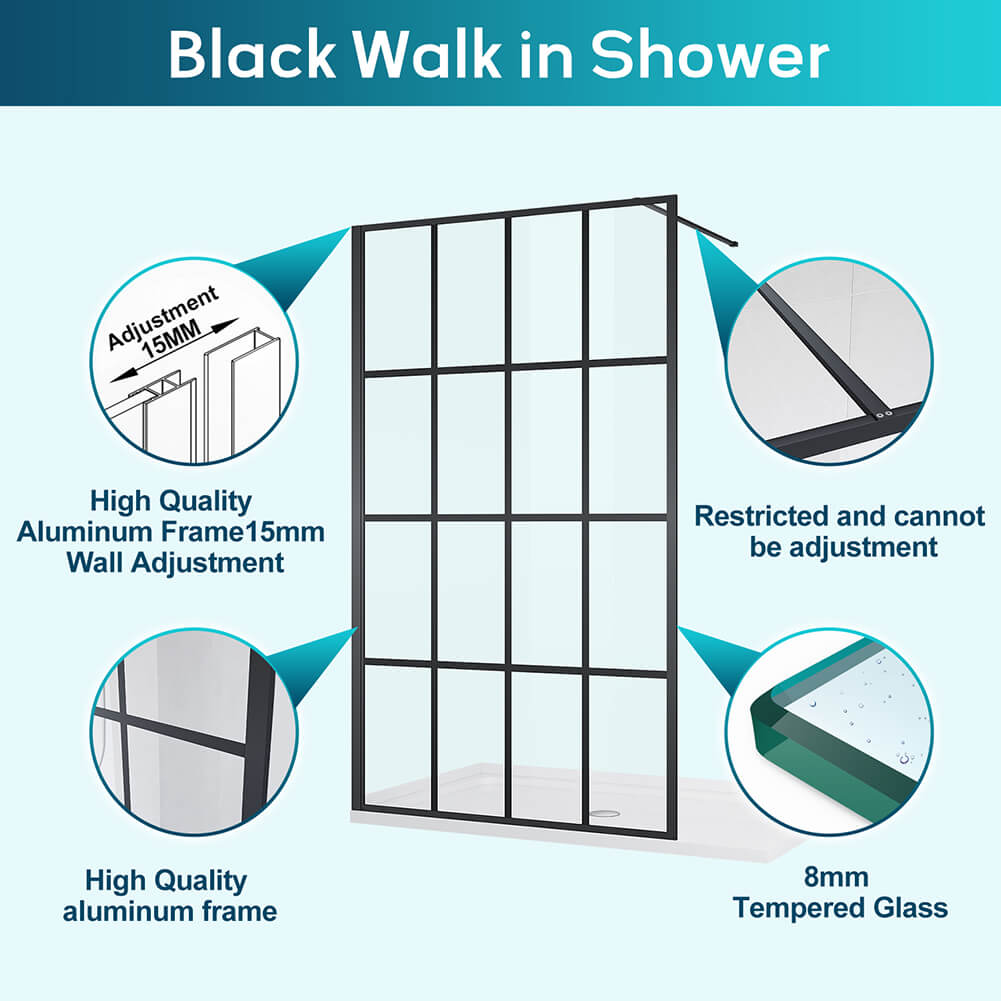
Here is a breakdown of average costs:
Walk-In Shower Cost
- Tile work - $8-20 per sq. ft. installed
- Mortar bed or pan - $200-$500
- Waterproofing membrane - $800+
- Linear drain - $300-$600
- Rainfall showerhead - $200-$1,000+
- General contractor fees - 10-25% of total budget
- Total range - $5,000-$15,000+
Shower Enclosure Cost
- Shower enclosure kit - $250-$1,000
- Shower door glass - $300-$800
- Showerhead upgrade - $50-$200
- Tile backer panels - $100-$300
- Labor for installation - $500-$2,000
- Total range - $1,200-$4,000+
As you can see, walk-in showers require at least double the investment of a basic shower enclosure. However, they also provide higher resale value and appeal. If your budget allows, a walk-in shower makes for a worthwhile investment to gain both enhanced lifestyle and home value.
Check this blog to know more about installation costs and other tips: Shower Screen Costs in Australia: Unveiled Secrets to Save You $$$!
Maintenance Tips for Walk-In Showers and Enclosures
To keep your shower space lookingfresh, follow these maintenance tips:
For walk-in showers:
- Squeegee and wipe down walls after each use to minimize soap scum and mildew buildup in grout lines
- Disinfect grout lines weekly using a grout pen
- Use anti-mold shower spray on joints and corners prevent growth
- Clean linear drain strainer regularly and remove built up hair
- Use a shower water spot remover for mineral deposits on glass or tile
For shower enclosures:
- After each use, wipe down enclosure walls and glass doors using a squeegee
- Apply Rain-X® or NeverWet® to encourage water beading and prevent spotting
- Remove mildew from doors and tracks as soon as it appears using an all-natural cleaner
- Monthly, deep clean the enclosure using a mold-fighting gel on seams and grout
- Avoid harsh chemicals that can damage the aluminum framing or glass
Designing Your Shower for Accessibility
When designing your dream shower, make sure to consider accessibility. Aging in place and ADA compliance are key aspects of bathroom design. Walk-in showers are ideal for allowing easy access and safety as you age. Here are some tips for maximizing accessibility:
- Include grab bars, benches, and slip-resistant tile floors for maneuverability and support.
- Install a handheld adjustable showerhead or add a second fixed head.
- If you do opt for a shower enclosure, choose a low threshold and wide opening of at least 36 inches.
- Look for showers with seats and anti-scald valves to prevent burns.
- Position controls within 18-48 inches reach range at varied heights for all users.
- Ensure adequate lighting, ventilation, and floor drainage for safety.
By keeping accessibility top of mind, your shower can be enjoyed comfortable by family of all ages and mobility levels for decades to come.
Seeing Walk-In Showers and Enclosures Come to Life
The best way to get a sense of how walk-in showers and enclosures differ is to see them in action. Here are two videos that showcase designs:
Step Inside This Stunning Modern Walk-In Shower
Tour a Frameless Glass Shower Enclosure Remodel
Experiencing these showers digitally gives you a better feel for the aesthetics and functionality of each option. Always consider hiring a professional to install your shower to ensure it is properly waterproofed and equipped for accessibility.
Frequently Asked Questions About Showers
Here are answers to some commonly asked questions about walk-in showers and enclosures:
How expensive is it to waterproof a walk-in shower?
To fully waterproof a walk-in shower, expect to spend around $1,000 or more. This includes applying a membrane like Schluter Kerdi along floors and walls. Elegant Showers has the amazing price now!

What size should a walk-in shower be?
For two users, aim for at least 36 inches wide and 36 inches deep. Larger master showers can be 4 x 4 feet or bigger. Remember accessibility needs at least 36-inch entry.
Do I need doors on a walk-in shower?
Doors are optional for privacy and containing water. Use swing hinges, pocket doors or no doors at all. Some people opt for a dividing half wall or textured glass. Read more: How to Add Privacy to a Bathroom Window?
What type of tile should I use in a shower?
Use porcelain or ceramic tile rated for wet areas. Mosaic tiles can be slippery. Textured stone and small grout lines are safer. Apply sealant for water protection.
How long does a shower enclosure last?
With proper maintenance, a quality shower enclosure should last 15-25 years. Check seals annually and re-caulk when needed. Eventually, you may need new glass. Elegant Shower Warranty here.
Real-Life Shower Designs and Homeowner Testimonials
Seeing how others have designed their walk-in showers and enclosures provides inspiration. Here are two real homeowners' shower spaces:
*Walk-In Rainfall Shower Design
"We had a contractor install a spacious walk-in shower in our master bath. I love starting each day enveloped in the gentle waterfall rainshower - it's like being transported to a spa! My wife appreciates the grab bar and bench for resting her back. The neutral tones keep the space tranquil and fresh." - Steve D., Melbourne
*Frameless Shower Enclosure Update
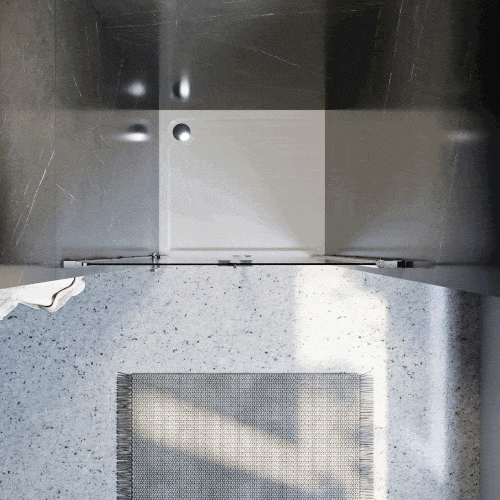
"Updating to a frameless shower enclosure made our tiny bathroom feel instantly more modern and polished. The clear glass makes the small space feel more open. I do have to squeegee the glass doors daily, but it only takes a minute. This sleek shower was one of the best upgrades we've made." - Ellen S., Perth
As you can see, real-life shower installations can provide inspiration and proof for choosing a walk-in shower or enclosure design that works for your home and lifestyle.
Conclusion: Choose the Shower That Fits Your Bathroom's Needs and Style
Determining whether a walk-in shower or a shower enclosure is the right choice depends on considering your budget, accessibility needs, bathroom size and personal aesthetics. For a trendy, spa-inspired oasis, a spacious walk-in shower makes a stunning style statement. To maximize a compact space, traditional shower enclosures allow you to retain a tub and efficiently use every inch.
Whichever route you take, creating your dream shower ultimately comes down to choosing the look and functionality that fits your home. With proper planning and expert help, you can install a shower tailored to your specific needs that looks beautiful and functions flawlessly.

