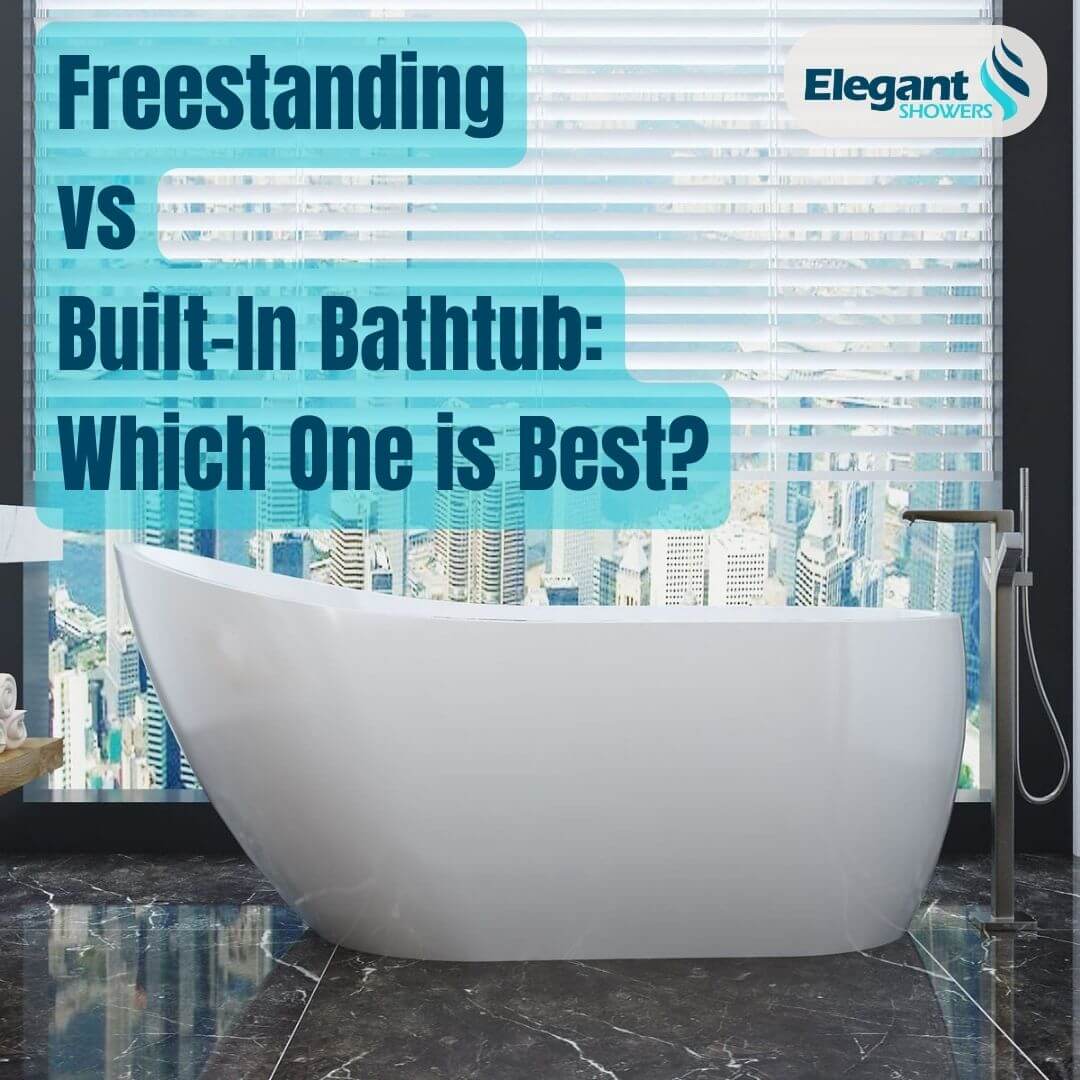Introduction
In modern interior design, the open-concept bathroom is an emerging trend in homes and hospitality settings like hotels and spas. Open-concept bathrooms create a greater sense of space, natural light, and seamless flow by removing or limiting physical barriers between bathrooms and other living spaces.
For homeowners and travel guests alike, the appeal of a brighter, airier, more accessible bath experience drives this movement away from closed-off bathrooms.
Blending Bathrooms With Bedrooms
The most popular implementations of the open bathroom concept are in master bedrooms. It creates one continuous space by removing the wall or door between the bathroom and bedroom.
The removal of visual separation makes the rooms feel more expansive. It also encourages matching floor tiles, wall colours, and finishes throughout the combined master suite for a cohesive look. This continuity showcases the bath area while letting light flow in from bedroom windows.
Integrating Bathrooms Into Common Living Areas
More radically, some homes are now integrating bathrooms into main living areas. This is often seen with family bathrooms or powder rooms opening directly off the main living room, without the confinement of an enclosed space.
Kids can easily be monitored from living areas, which fosters family bonding. Parents can also accomplish tasks like folding laundry while still interacting with children using these integrated bathrooms.
Considerations for Noise and Privacy in the Open-Concept Bathroom
The biggest design challenges with open-concept bathrooms relate to acoustics and privacy. Echoes and amplified noises are common complaints. Strategic material choices like sound-absorbing tiles, carpets, window treatments, and wall panels are key.
Also, while removing doors, partitions can use frosted glass panels or half walls to delineate spaces, allowing light and airflow. Keeping toilet and shower areas discrete maintains needed privacy.
Open-Concept Bathrooms in Hotels and Spas
For hospitality settings, open bathroom concepts create luxurious, inviting scenes. High-end hotel suites frequently showcase enormous open baths with soaking tubs and walk-in showers visible from the bedroom.
Spa baths also utilise this layout for a relaxing retreat vibe by dissolving the walls, confining traditional bath experiences. These public open designs let guests fully appreciate the amenities while encouraging de-stressing.
Tips for Lighting and Storage in the Open-Concept Bathroom
Proper lighting prevents open bathrooms from feeling dark and closed off. Use fixtures like skylights, sconces, and recessed lighting to illuminate the full space. Storage needs can be met with built-in cabinetry and shelving that keep necessities organised and out of sight.
Regular cleaning is also essential to avoid messes in exposed bathrooms. But the extra natural light makes it easier to maintain cleanliness.
Conclusion
With creative design, open-concept bathrooms can increase a sense of freedom and brightness. They reflect the evolving demand for seamless spaces accommodating multiple needs. Bathroom privacy and acoustics always require thoughtfulness in open layouts.
But when skillfully executed, these contemporary bathrooms offer the best of both worlds - connection and tranquillity. The vanishing boundaries between bathing spaces and living areas make them highly coveted home and hotel features.
FAQs about Open-Concept Bathroom
Q1: What kind of design considerations are needed for an open bathroom?
A: Pay attention to acoustics, lighting, storage solutions, and seamless finishes/colours that unify the space. Proper lighting and sound-absorbing materials are key to making it work.
Q2: What maintenance tips help keep open bathrooms clean?
A: Regular cleaning is essential, given their exposure. Use storage solutions to tuck away clutter. Extra natural light makes it easier to spot messes.
Q3: What are some common ways people implement open bathrooms at home?
A: The most popular implementations are blending master bathrooms with bedrooms by removing the wall/door between them. Others integrate a family or powder room directly off the main living room without walls.
Q4: How can you maintain privacy in an open bathroom?
A: Use frosted glass partitions or half walls to delineate spaces and keep toilet/shower areas discrete. Strategic placement of sinks/vanities can also help divide the area.
Read More
- 7 Top Tips for Choosing a Beautiful and Practical Shower Screen
- Best Shower Doors - Buying Guide - Useful Tips - Helpful Suggestion
- Advantages and main characteristics of the doors and shower enclosures
- How to Make Your Shower Screens Look Beautiful?
- Framed vs Frameless vs Semi-Frameless Showers: Key Differences






